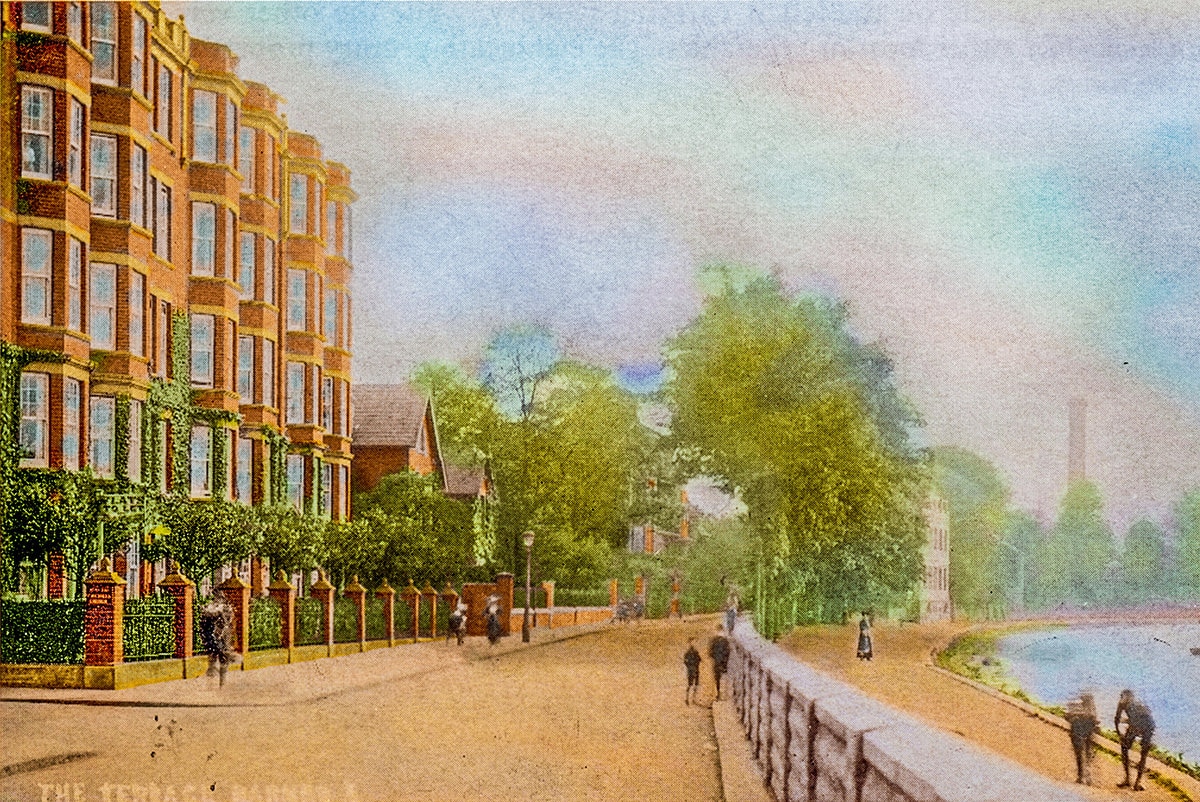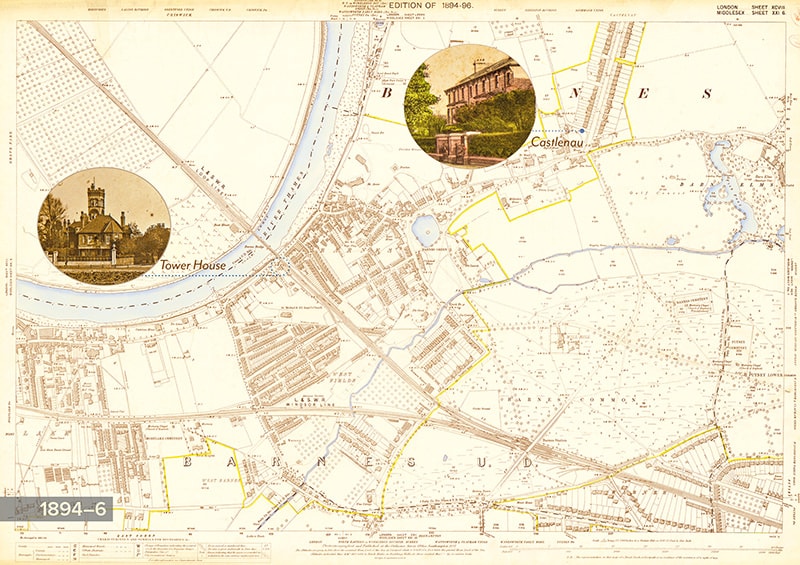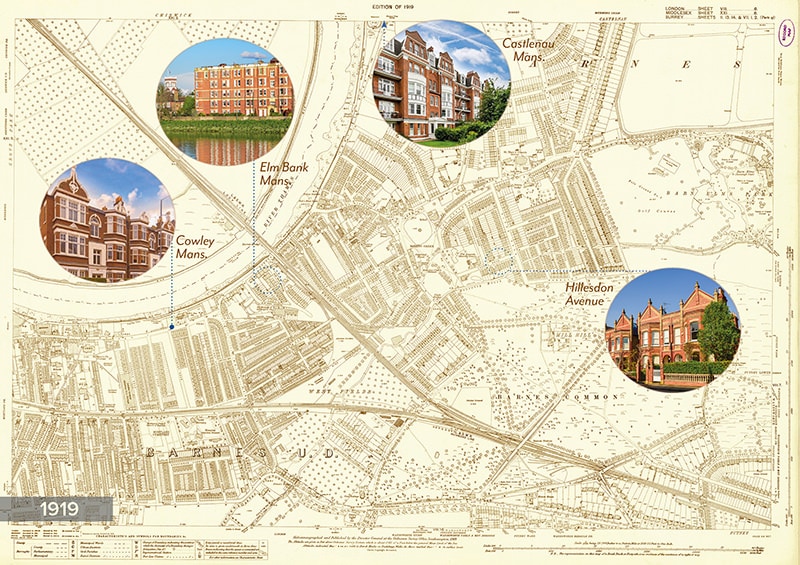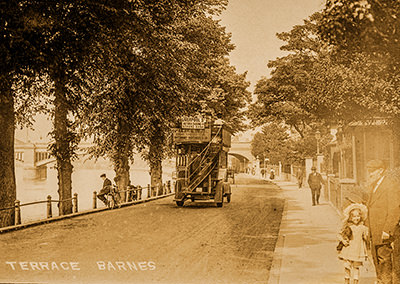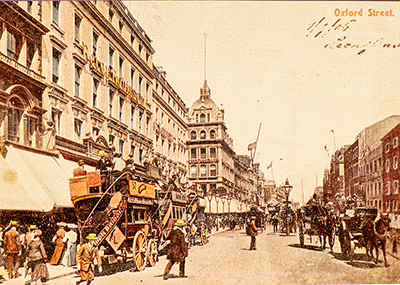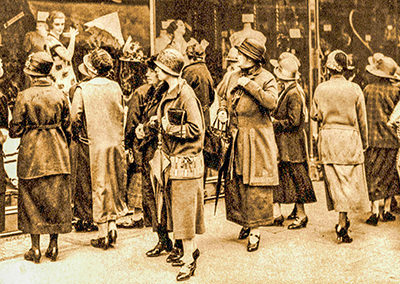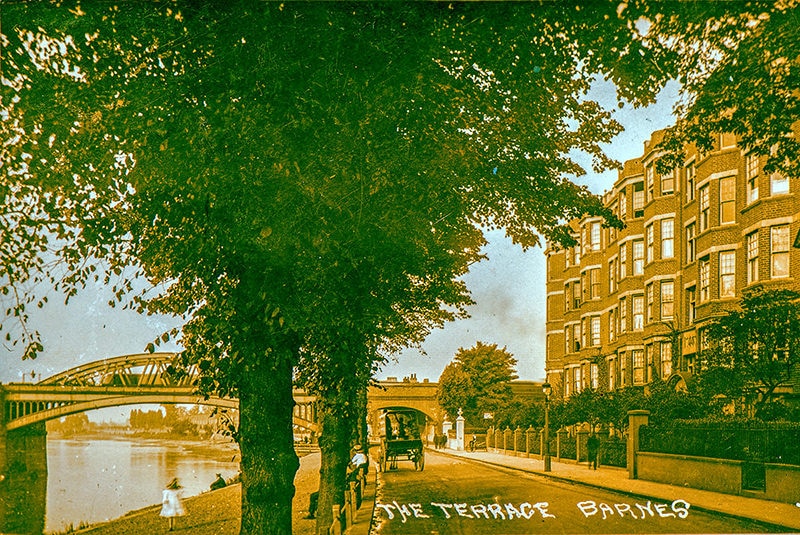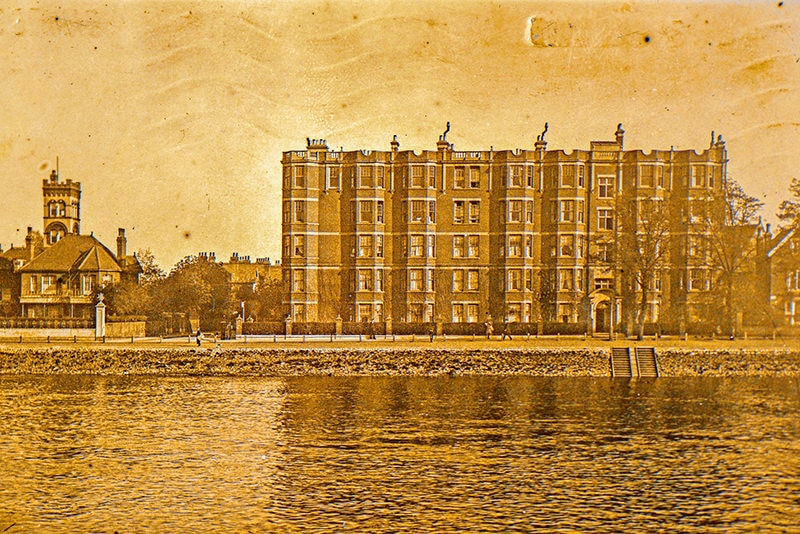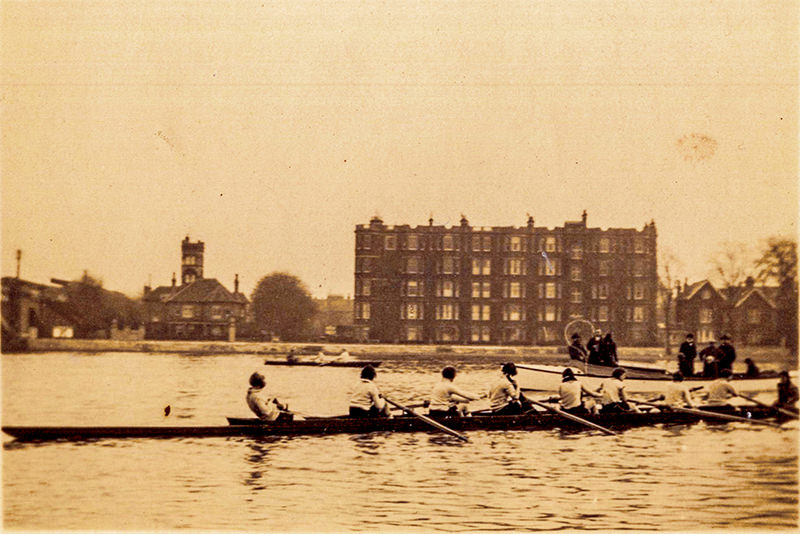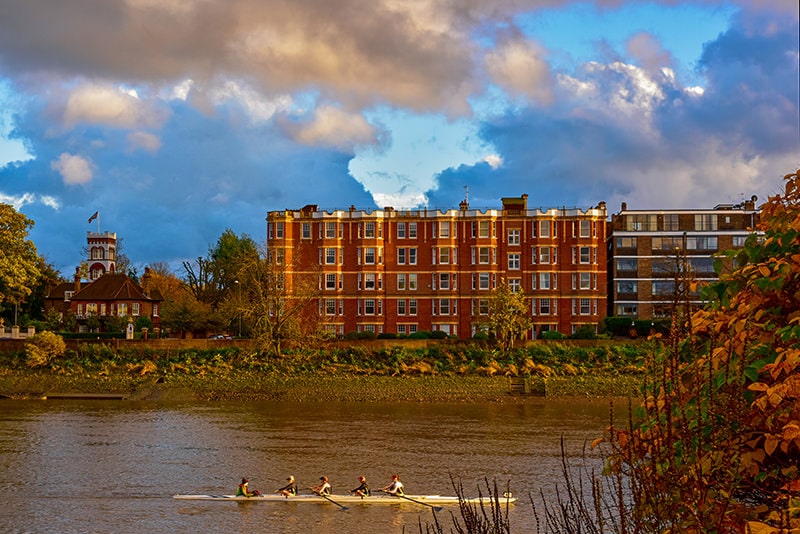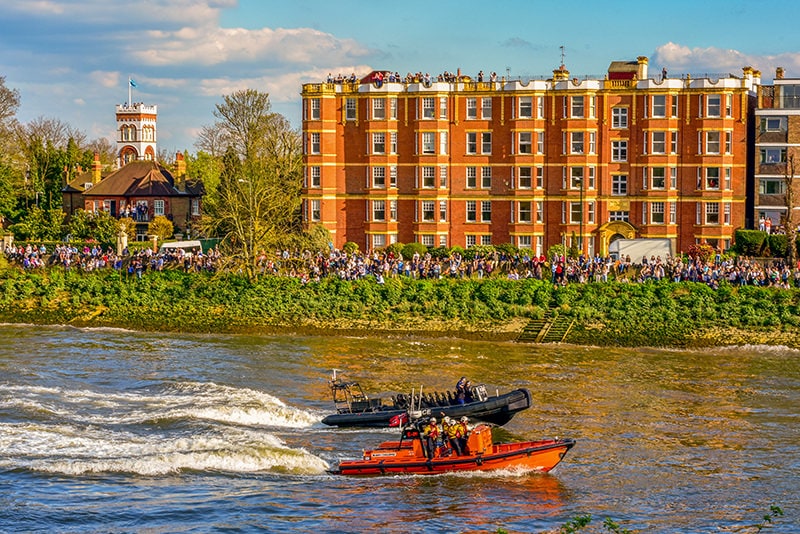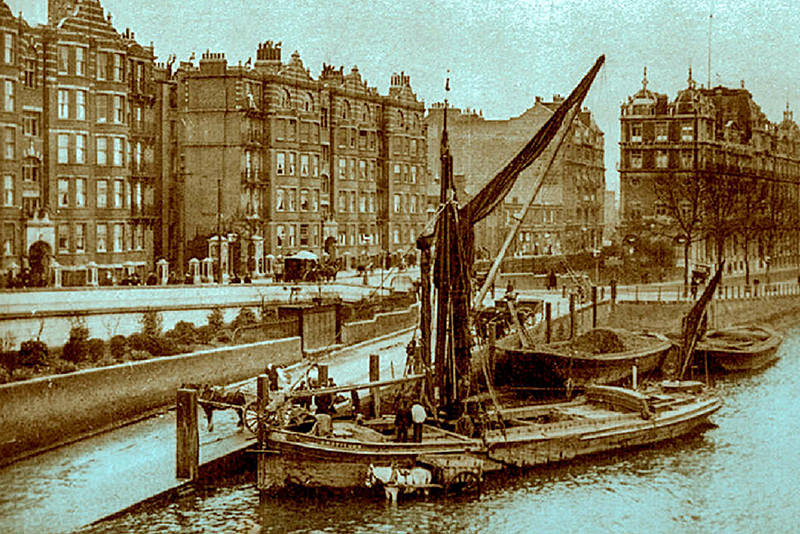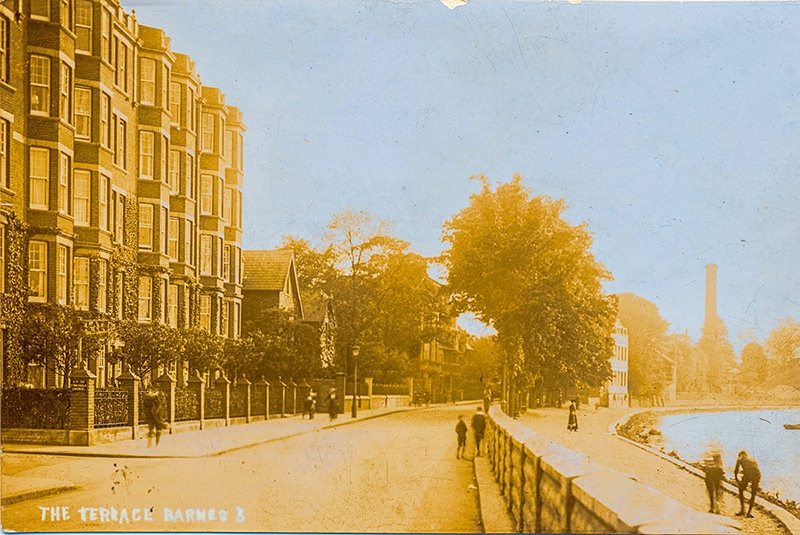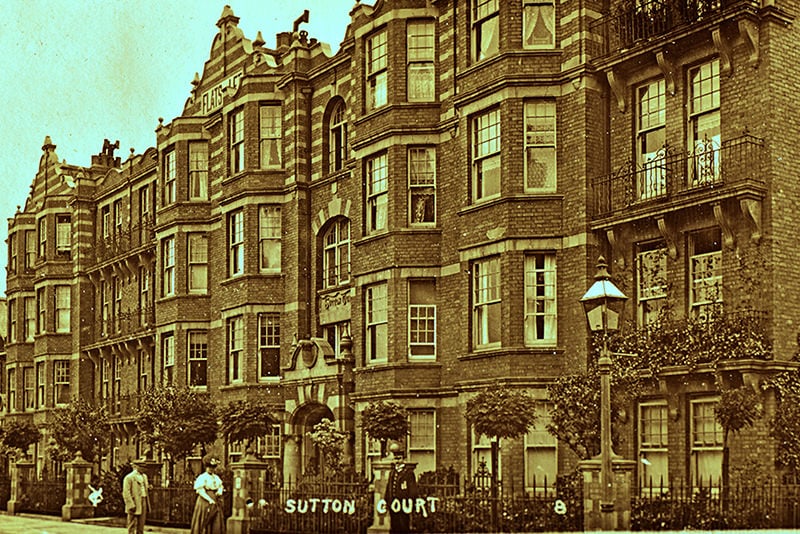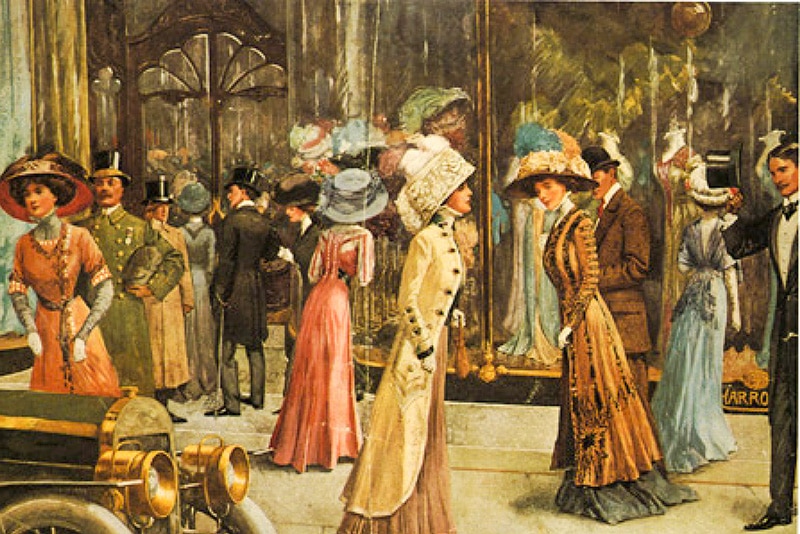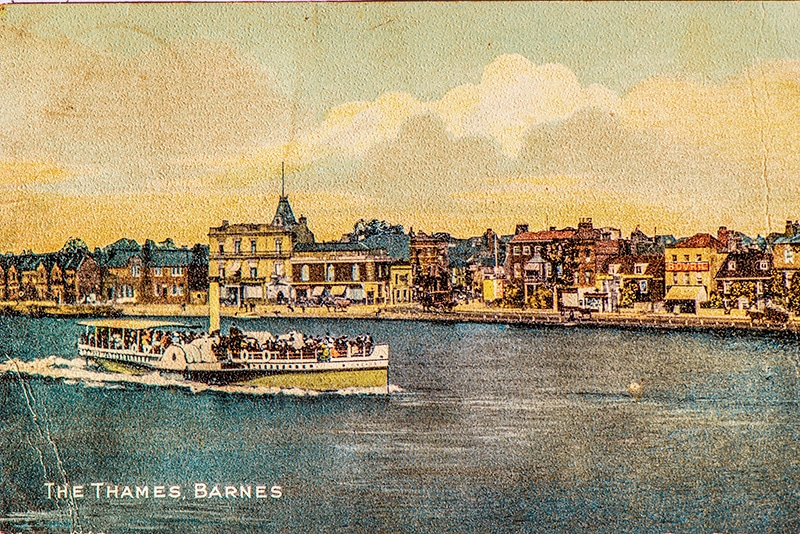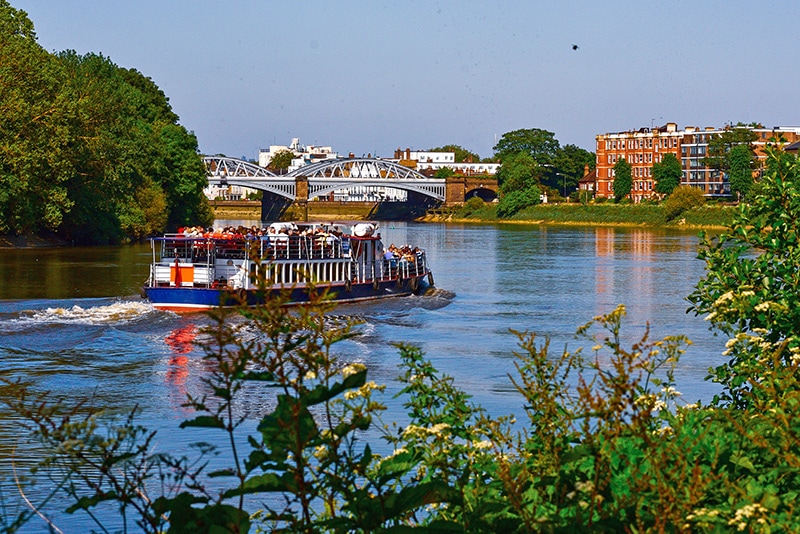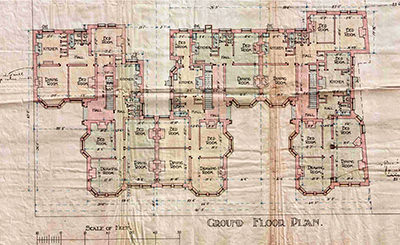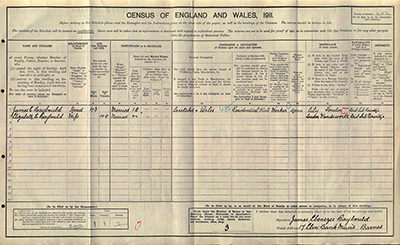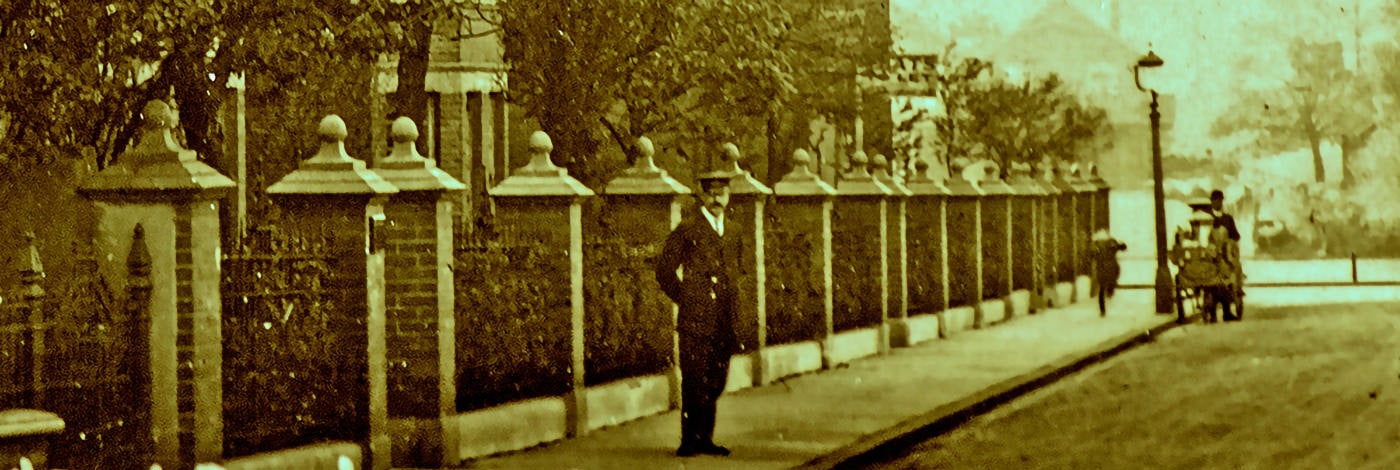The smartest ‘new build’ on the block
Early photos reveal...
Edwardian photos of Elm Bank Mansions reveal the original frontage with tall piers and scrolled rails, which survived until the 1970s.
Enterprising times
Elm Bank Mansions was built in enterprising times. In 1906, when the first bricks were laid down, the first motor bus took to the Terrace, running a fast-track shuttle to the West End. Meanwhile, just around the corner, Elm Bank Gardens was filling up with the first of more than 40 smart ‘new builds’ during a rapid spate of urban expansion across Barnes.
Along the local riverfront, too, a building boom was sweeping down from the capital, inspiring a run of fashionably tall apartment blocks that lined the boat race lanes from Hammersmith to Richmond. If maps of the time had been coloured, they would have turned from green to brick, as centuries-old meadows and market gardens were overlaid, row upon row, with the red-roofed houses of modern suburbia (see map slider here).
A bird's eye view, 1894–1919...
SIGNS OF THE TIMES
The first motor buses...
A flat-building boom
By Barnes Bridge alone, more than 80 new builds appeared within the space of 15 years, from the mid 1890s to 1910s. By far the most ambitious – and certainly the highest – new build on the block, Elm Bank Mansions was designed at the height of England’s first major flat-building boom. The trend, based on Parisian appartements, had caught on in central London after the success of Albert Hall Mansions in the 1880s. The so-called ‘flat craze’ soon rippled out from the capital to market villages in the Thameside suburbs. Along the local embankment, Elm Bank Mansions paved the way in 1906–07, followed by the Castlenau, Castleton and Riverview cluster by Hammersmith Bridge in 1909–13.
Elm Bank's river frontage 1907–2017...
An enterprising developer
Elm Bank’s builder, Robert Emerson, was entirely in step with the times. By the time he turned his mind to Elm Bank in early 1906, he had already built Kenilworth Court, Putney, downriver, and laid the foundations for Sutton Court, Chiswick, across the river. Within just seven years, from 1903 to c.1910, Emerson and his architect would create some 340 new high-rise homes along the local river loops (see Designing Elm Bank).
Emerson’s three local Thameside estates: Kenilworth Court (Putney) upriver, Elm Bank (Barnes) and Sutton Court (Chiswick) across the river. >>
BOAT RACE WAYPOINT
A ringside seat, 1931...
The charms of the city and its bright new stores, such as Harrods seen here in 1909, lay within easy reach by road and rail. The river itself offered a scenic route to the West End by paddle-steamer, a trip still taken today by motor cruiser. >>
HERITAGE LINKS
WHOSE FLAT 1911?
Who lived in your flat in 1911...?
To find out, email belinda at [email protected]. Unfortunately, four flats (21, 27, 32, 33) left no trace in either the 1911 census or the 1939 register. For more on early residents, see Residents, Then and Now…
Photocredits
Acknowledgements
Sources
Ford, Boris (ed.), The Cambridge Cultural History of Britain (1995), London.
Perks, Sydney, Residential Flats of All Classes, Including Artisans’ Dwellings … (1905), London.
Sims, G.R, Living in London (1902), London.

